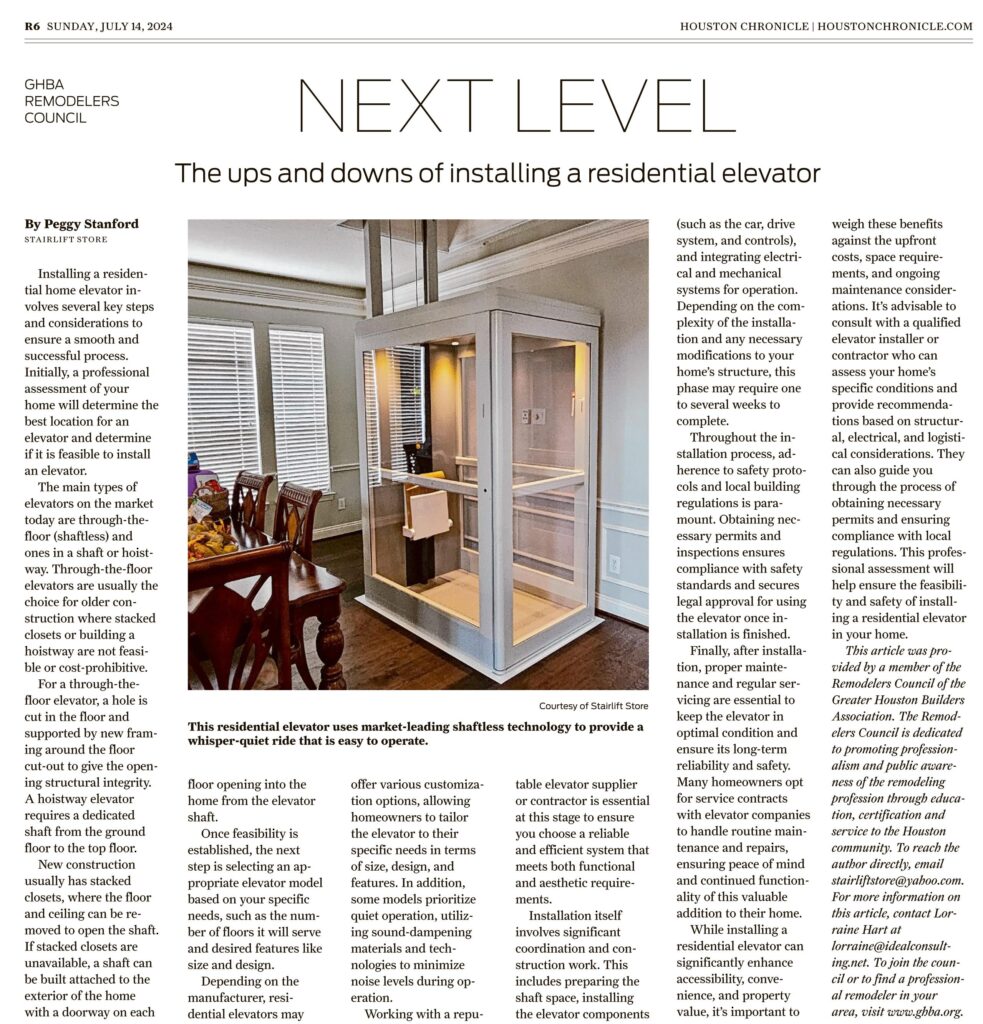Installing a Residential Elevator

This article was written by Peggy Stanford and published in the July 14th Sunday edition of the Houston Chronicle.
Installing a residential home elevator involves several key steps and considerations to ensure a smooth and successful process. Initially, a professional assessment of your home will determine the best location for an elevator and determine if it is feasible to install an elevator. The main types of elevators on the market today are through-the-floor (shaftless) and ones in a shaft or hoistway. Through-the-floor elevators are usually the choice for older construction where stacked closets or building a hoistway are not feasible or cost-prohibitive. For a through-the-floor elevator, a hole is cut in the floor and supported by new framing around the floor cut-out to give the opening structural integrity. A hoistway elevator requires a dedicated shaft from the ground floor to the top floor. New construction usually has stacked closets, where the floor and ceiling can be removed to open the shaft. If stacked closets are unavailable a shaft can be built attached to the exterior of the homes with a doorway on each floor opening into the home from the elevator shaft
Once feasibility is established, the next step is selecting an appropriate elevator model based on your specific needs, such as the number of floors it will serve and desired features like size and design. Depending on the manufacturer, residential elevators may offer various customization options, allowing homeowners to tailor the elevator to their specific needs in terms of size, design, and features. In addition, some models prioritize quiet operation, utilizing sound-dampening materials and technologies to minimize noise levels during operation. Working with a reputable elevator supplier or contractor is essential at this stage to ensure you choose a reliable and efficient system that meets both functional and aesthetic requirements.
Installation itself involves significant coordination and construction work. This includes preparing the shaft space, installing the elevator components (such as the car, drive system, and controls), and integrating electrical and mechanical systems for operation. Depending on the complexity of the installation and any necessary modifications to your home’s structure, this phase may require one to several weeks to complete.
Throughout the installation process, adherence to safety protocols and local building regulations is paramount. Obtaining necessary permits and inspections ensures compliance with safety standards and secures legal approval for using the elevator once installation is finished.
Finally, after installation, proper maintenance and regular servicing are essential to keep the elevator in optimal condition and ensure its long-term reliability and safety. Many homeowners opt for service contracts with elevator companies to handle routine maintenance and repairs, ensuring peace of mind and continued functionality of this valuable addition to their home.
In conclusion, while installing a residential elevator can significantly enhance accessibility, convenience, and property value, it’s important to weigh these benefits against the upfront costs, space requirements, and ongoing maintenance considerations. It’s advisable to consult with a qualified elevator installer or contractor who can assess your home’s specific conditions and provide recommendations based on structural, electrical, and logistical considerations. They can also guide you through the process of obtaining necessary permits and ensuring compliance with local regulations. This professional assessment will help ensure the feasibility and safety of installing a residential elevator in your home.